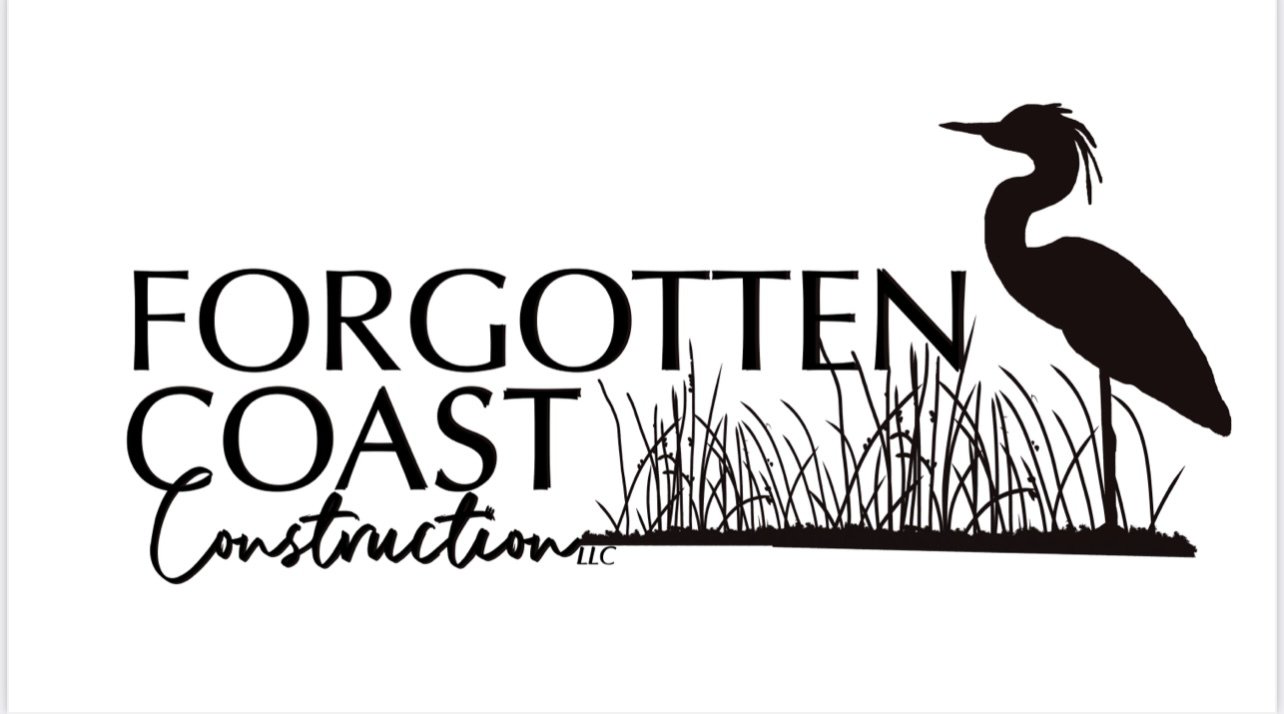The Sandpiper: Affordable, Efficient Coastal Living
3 Bedroom | 2.5 Bathroom | 1516 SQ FT | 2-Car Garage
The Sand Piper offers spacious living in a compact footprint. With an open-concept design and plenty of natural light, it’s perfect for families or retirees looking for comfort and efficiency.

Ready to Build Your Dream Home on the Coast ?
Smart Spacious, and Coastal Ready - The Sand Piper Floor Plan
The Sand Piper is a well-designed 3-bedroom, 2.5-bath custom home offering 1,516 square feet of stylish and efficient living. With an open layout, two-car garage, and a modern coastal aesthetic, it’s the perfect fit for families, retirees, or anyone looking to settle along Florida’s beautiful Forgotten Coast.
