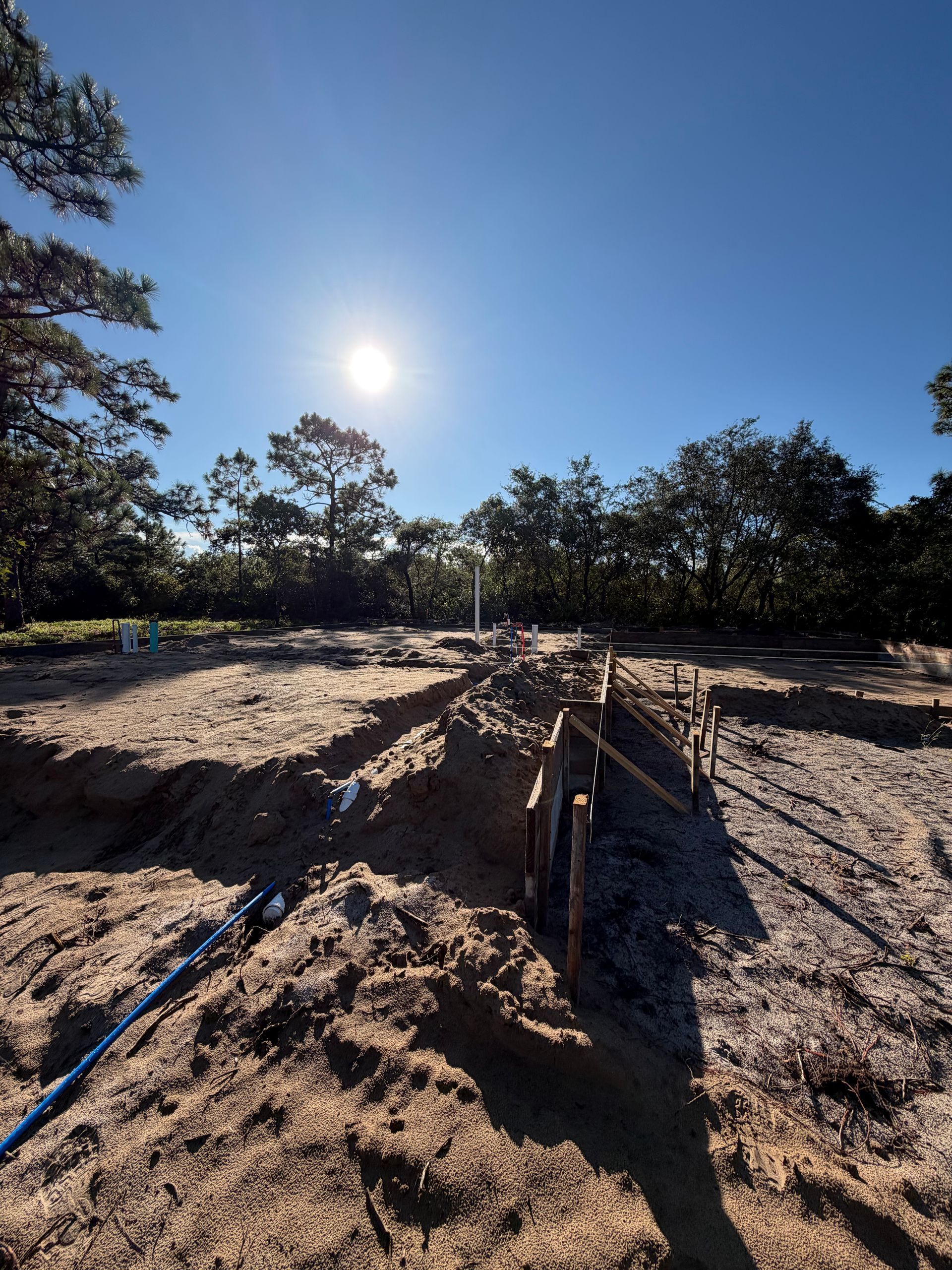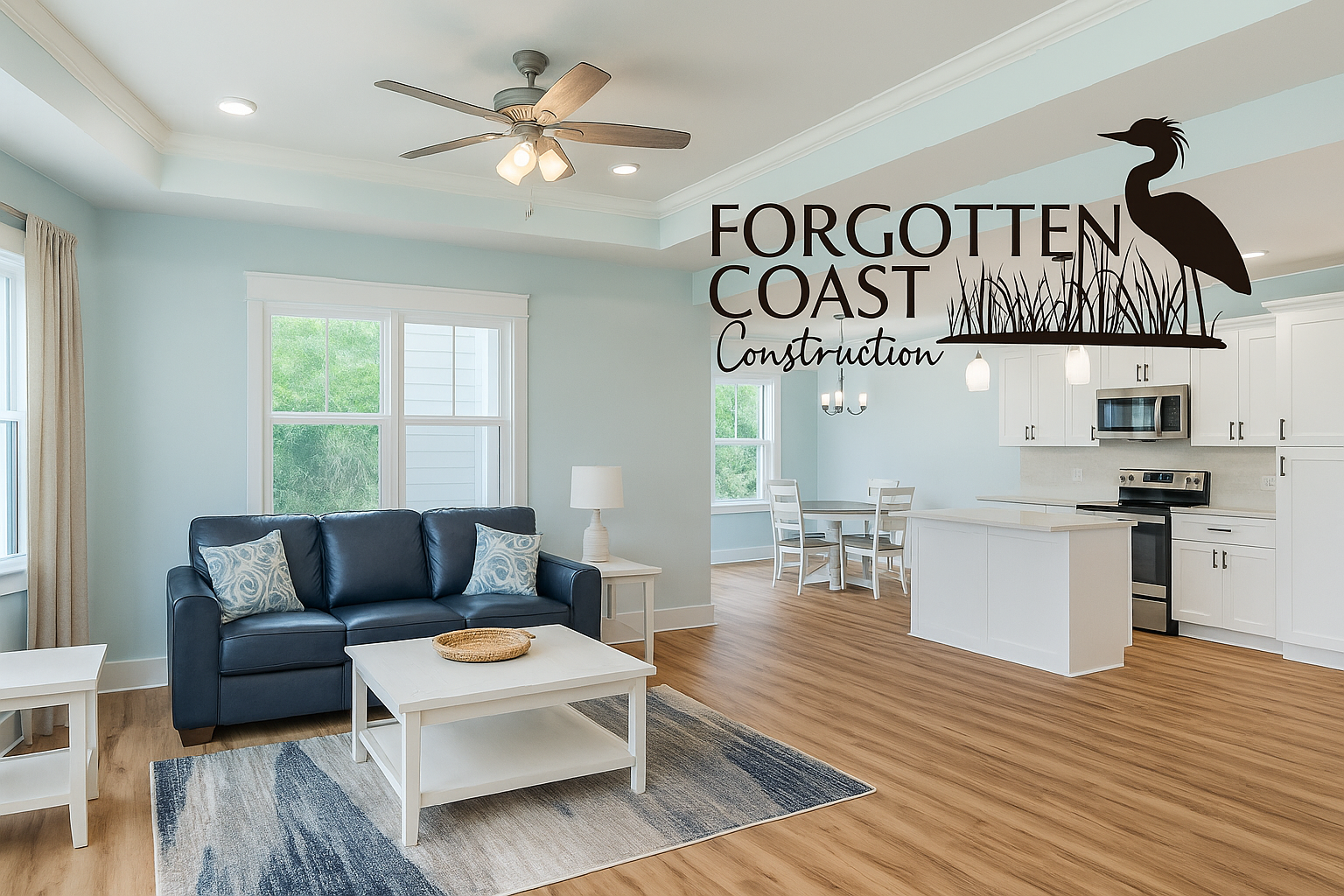Forgotten Coast Construction LLC
Top 5 Floor Plans for Coastal Homes in North Florida
Smart layouts. Built for storms. Designed for Life

Building near the Gulf of Mexico isn’t just about style—it’s about storm safety, code compliance, and long-term value. At Forgotten Coast Construction, we design and build homes specifically for the conditions in Wakulla, Franklin, and Leon counties.
Whether you’re building on high-and-dry ground or coastal flood zones, here are five floor plans that make sense for North Florida’s coast.
1. Elevated Living – For Flood Zone Requirements
Code-compliant. Storm-ready. Gulf-view friendly.
If you’re building in an AE or VE flood zone, elevation isn’t a choice—it’s the law. Elevated homes provide a safety buffer against storm surge while creating room for shaded parking or outdoor space underneath.
Key features:
- Built on stem wall or pilings per FEMA/FL Building Code
- Elevated main living level for flood protection
- Parking, storage, or screened lounge area below
- Optional stairs and elevator access
Best for:
Waterfront lots, AE/VE flood zones, coastal builds.
Not necessary for: X flood zones or interior land.
2. The Spartina Plan – Built for the Florida Panhandle
Southern curb appeal with a coastal soul.
Our Spartina model is one of the most popular home plans in Crawfordville and along the Forgotten Coast. It’s designed for X flood zone lots and brings together low-maintenance materials, open living, and timeless details.
Key features:
- Front porch, Hardie siding, and metal roof
- 3 beds, 2 baths, open-concept kitchen and living
- Drop zone or mudroom at rear entry
- Optional upgrades for outdoor living
Best for:
X flood zone properties, new subdivisions, homeowners wanting charm without unnecessary elevation.
3. Coastal Cottage Plans (1,400–1,800 sq ft)
Smart design. Small footprint. Strong return.
Compact coastal plans are ideal for homeowners or investors looking for efficient, functional homes that don’t sacrifice design. Perfect for city lots or rental properties.
Key features:
- 2–3 bedrooms, vaulted ceilings, open flow
- Rear porches and optional outdoor showers
- Durable finishes and efficient layouts
- Minimal site work required
Best for:
X zone lots, infill development, short-term rental homes.
4. Reverse Living Plans – Built for the View
Get the living space where the view is.
These homes flip the traditional layout: bedrooms downstairs, living upstairs. Perfect for sloped or scenic lots where water views matter.
Key features:
- Main living and kitchen space on upper level
- Elevated decks for Gulf or bay views
- Bedrooms and utilities on the first floor
- Optional rooftop deck or crow’s nest
Best for:
Canal, bay, and sloped lots where height improves the view—not necessary for flat X zone lots without a scenic feature.
5. Split Bedroom Layouts – Privacy Meets Function
Popular with families and retirees alike.
This layout places the master suite on one side of the house, with guest bedrooms on the other. The open center provides an ideal space for entertaining.
Key features:
- Owner’s suite with walk-in shower
- Open kitchen, living, and dining flow
- Covered back porch or screened lanai
- Can be slab-on-grade or stem wall depending on lot
Best for:
Family homes, empty nesters, buildable lots of all types.
Build It Right the First Time
At Forgotten Coast Construction, we help clients choose the right plan for their lot, budget, and goals. Whether it’s a slab-on-grade cottage in an X zone or an elevated custom home near the water, we build it to last—and we build it to impress.
📞 (850) 509-1376
📍 127 Lumberjack Trail, Crawfordville, FL
✉️ forgottencoastconstruction@gmail.com
🌐 ForgottenCoastConstruction.com
👉 Get a Free Consultation Today








